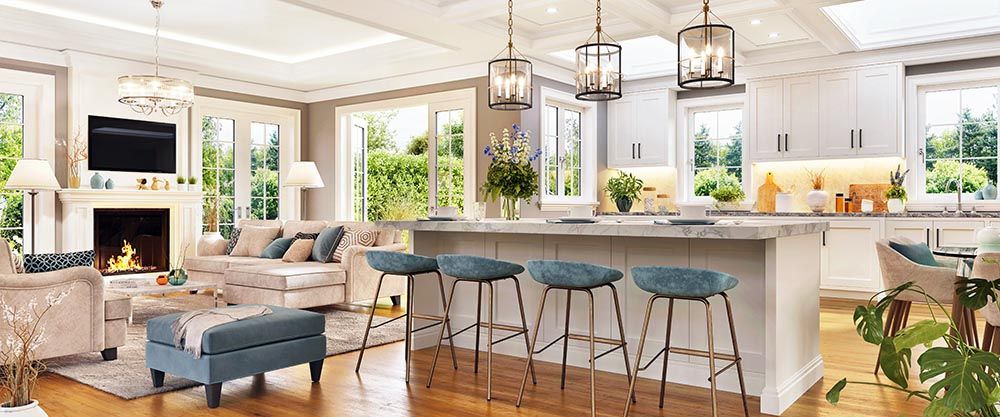In recent years, open floor plans have become increasingly popular in home renovations. The concept of removing walls to create a more spacious and fluid living space has appealed to many homeowners looking to modernize their homes. However, as with any design decision, there are both pros and cons to consider before diving into an open floor plan renovation. In this article, we will explore the advantages and disadvantages of open floor plans to help you make an informed decision for your renovation project.
Pros of Open Floor Plans
1. Increased Natural Light
Open floor plans allow for natural light to flow freely throughout a home, making the space feel brighter and more welcoming. With fewer walls obstructing the windows, sunlight can easily penetrate deep into the living spaces, creating a warm and inviting atmosphere.
2. Improved Traffic Flow
By eliminating walls and barriers, open floor plans create a more seamless flow between rooms. This can make it easier for homeowners and guests to move around the space, whether it’s for daily activities or social gatherings.
3. Enhanced Social Interaction
Open floor plans are ideal for entertaining, as they allow for better communication and interaction between guests. Whether you’re hosting a dinner party or simply spending time with your family, an open layout encourages socializing and bonding.
4. Versatile Design Options
With an open floor plan, you have more flexibility in terms of furniture placement and design choices. You can easily create different zones within the open space, such as a living area, dining area, and kitchen, without feeling confined by walls.
Cons of Open Floor Plans
1. Lack of Privacy
One of the biggest drawbacks of open floor plans is the lack of privacy. With fewer walls to separate different living areas, it can be challenging to find a quiet and secluded space for activities that require more privacy, such as working from home or studying.
2. Limited Noise Control
Open floor plans can also lead to issues with noise control, as sounds from one area of the house may easily travel to another. This can be particularly problematic in households with multiple occupants or those who have different schedules and habits.
3. Difficulties with Temperature Control
Another downside of open floor plans is the challenge of regulating temperature throughout the space. Without walls to create separate zones, heating and cooling can be less efficient, leading to potential discomfort for occupants.
4. Less Storage Space
Finally, open floor plans may result in a lack of storage space, as there are fewer walls for built-in cabinets and closets. This can make it more challenging to keep the space organized and clutter-free, especially if you have limited storage options.
Conclusion
When considering an open floor plan renovation, it’s essential to weigh the pros and cons to determine if it aligns with your lifestyle and preferences. While open floor plans can offer a modern and spacious feel to a home, they may not be suitable for everyone, especially those who value privacy and noise control. By carefully evaluating the advantages and disadvantages, you can make an informed decision that best suits your needs and goals for your renovation project.
